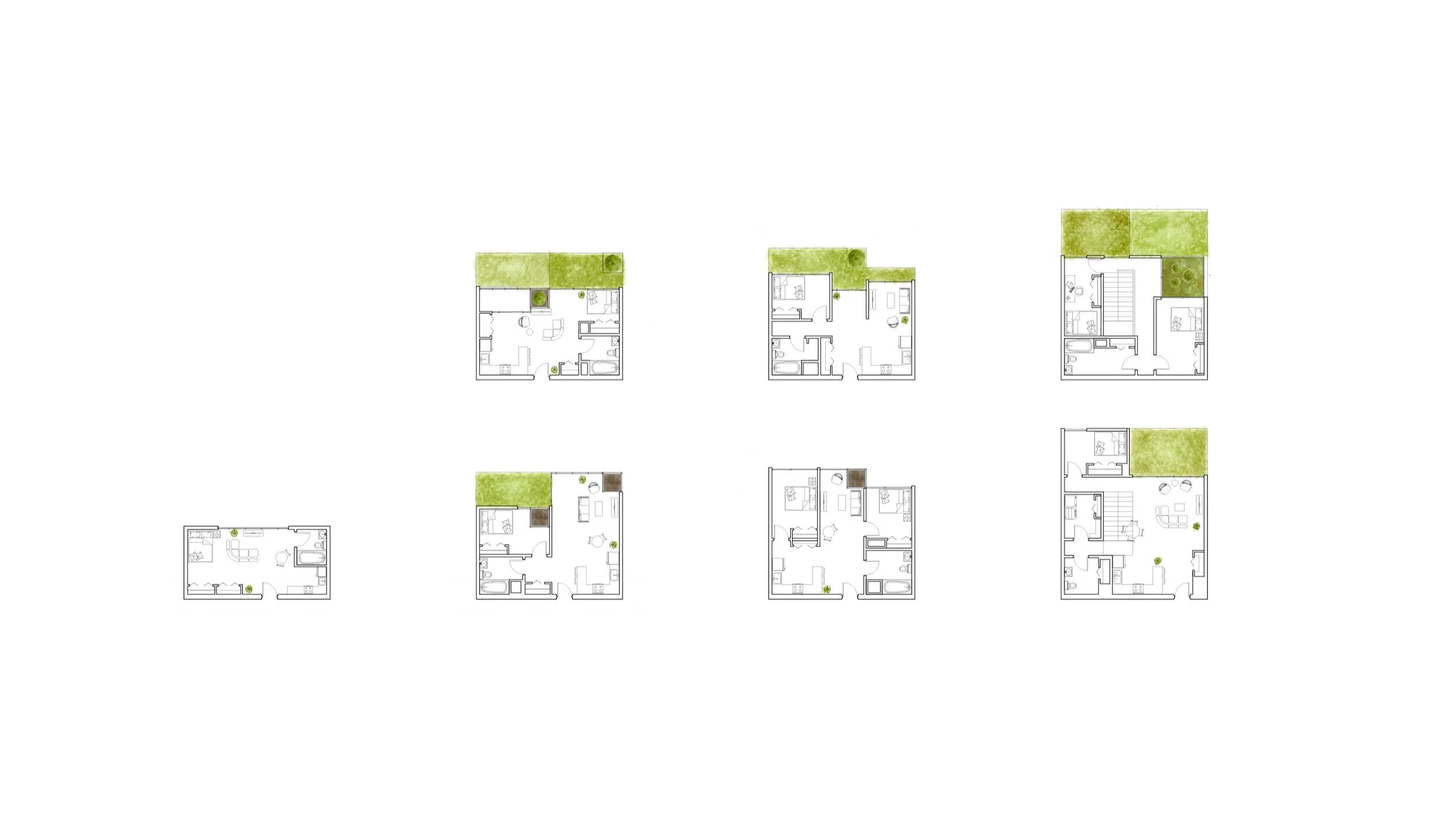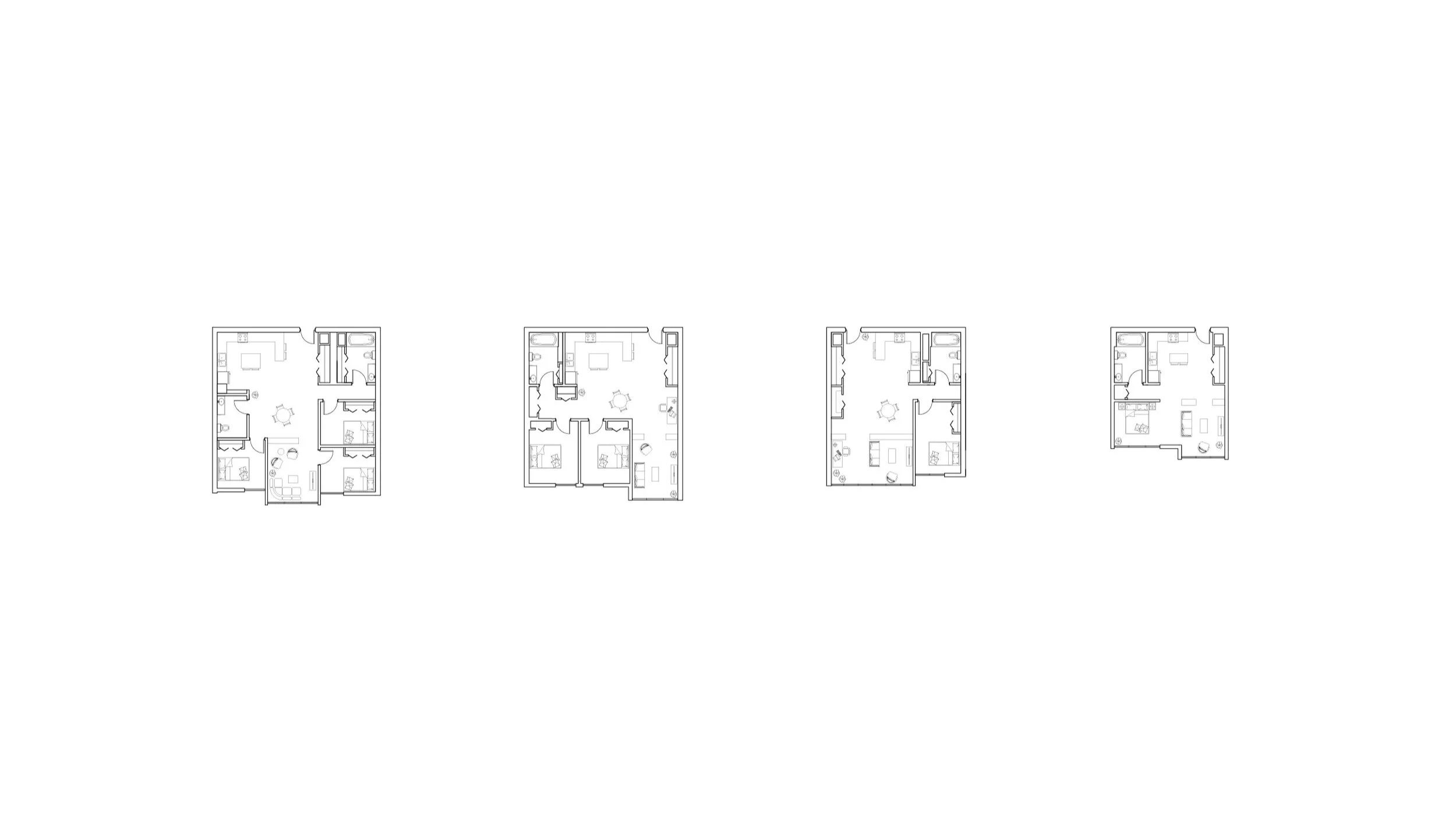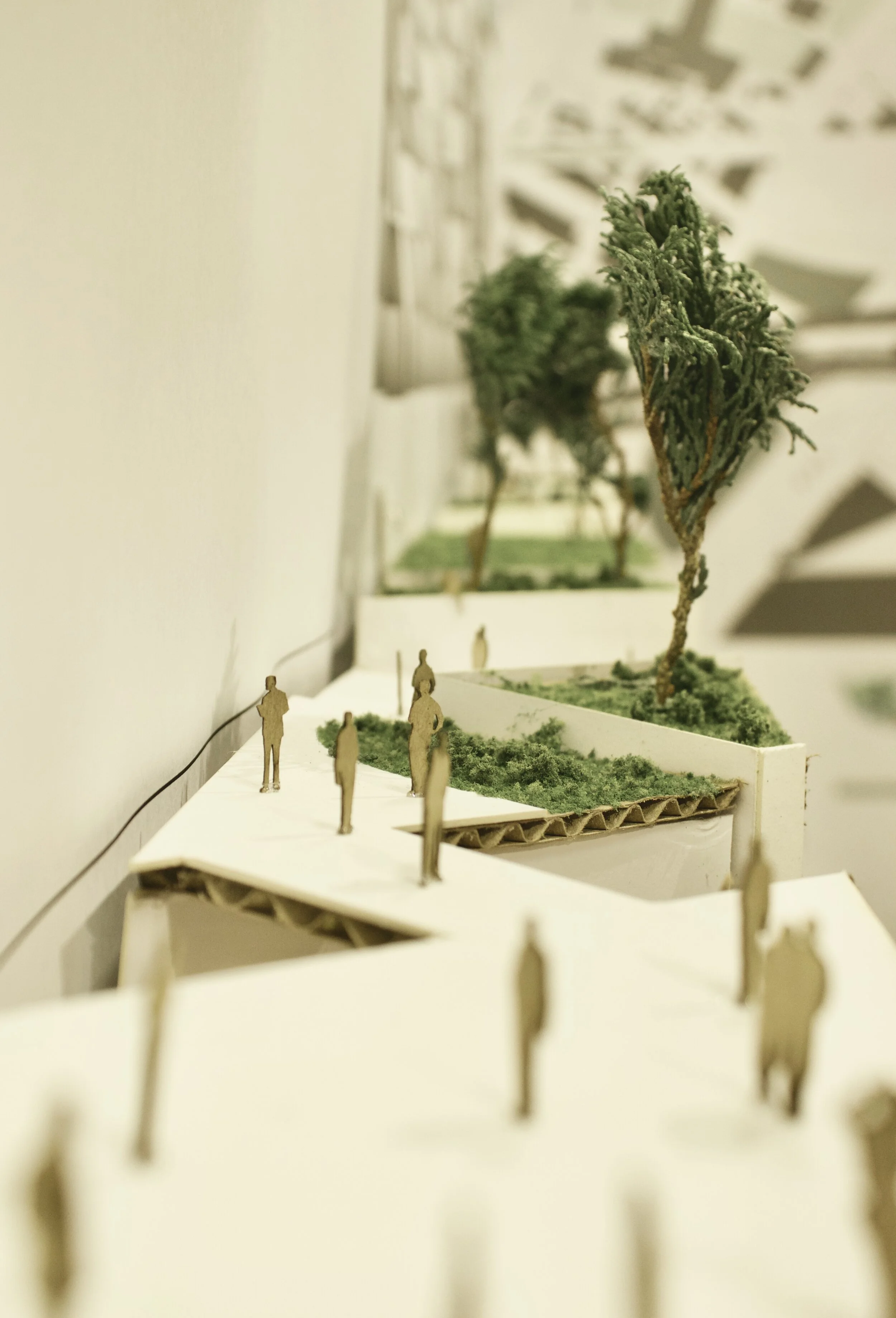
‘the drape’
Mixed-Use Residential Building
Summer St, Fort Point [Seaport District], Boston, MA
Partner: Devlin Kenny
‘The Drape Project’ — An expansive greenway connector and community hub for the Fort Point Channel.
This project serves as a large public amenity that connects two neighborhoods with an artificial drape of expansive greenspace. This artificial landscape addresses the lack of greenspace in the area while also compensating for the limited vertical circulation from Summer Street to the rest of the Fort Point Channel and Seaport. As the building dissolves into the landscape, the public green spaces become a part of the built environment. A paradox exists within the building where the green spaces break up the architecture while unifying the occupants. This paradox creates a ‘formal’ and ‘informal’ division of spaces within the building.
location plan : fort point channel
Identifies Summer Street connection and highway tunnels which run under the site. —Creating the opportunity for the drape of artificial landscape to rest elevated on infrastructure above.
process sketches






Public Amenities
The Green Space at ground + bridge level is open for everyone to use. It will include a combination of hard and softscape, seating, seasonal ice rink, seasonal reflection pool, and places for events/festivities to be held. It also provides a vertical circulation path from Summer Street to below.

Residential Amenities
Exclusive to the residents, the building will have green spaces scattered throughout the building on the exterior, both for private dwellings and building residents. On the interior, that same green space will extend by occupying some of the square footage within the rooms.


Residential unit floor plans
Residential unit sections
interior public space Plans

Street Level Lobby

Bridge Level Lobby

Artist Live/Work Space









