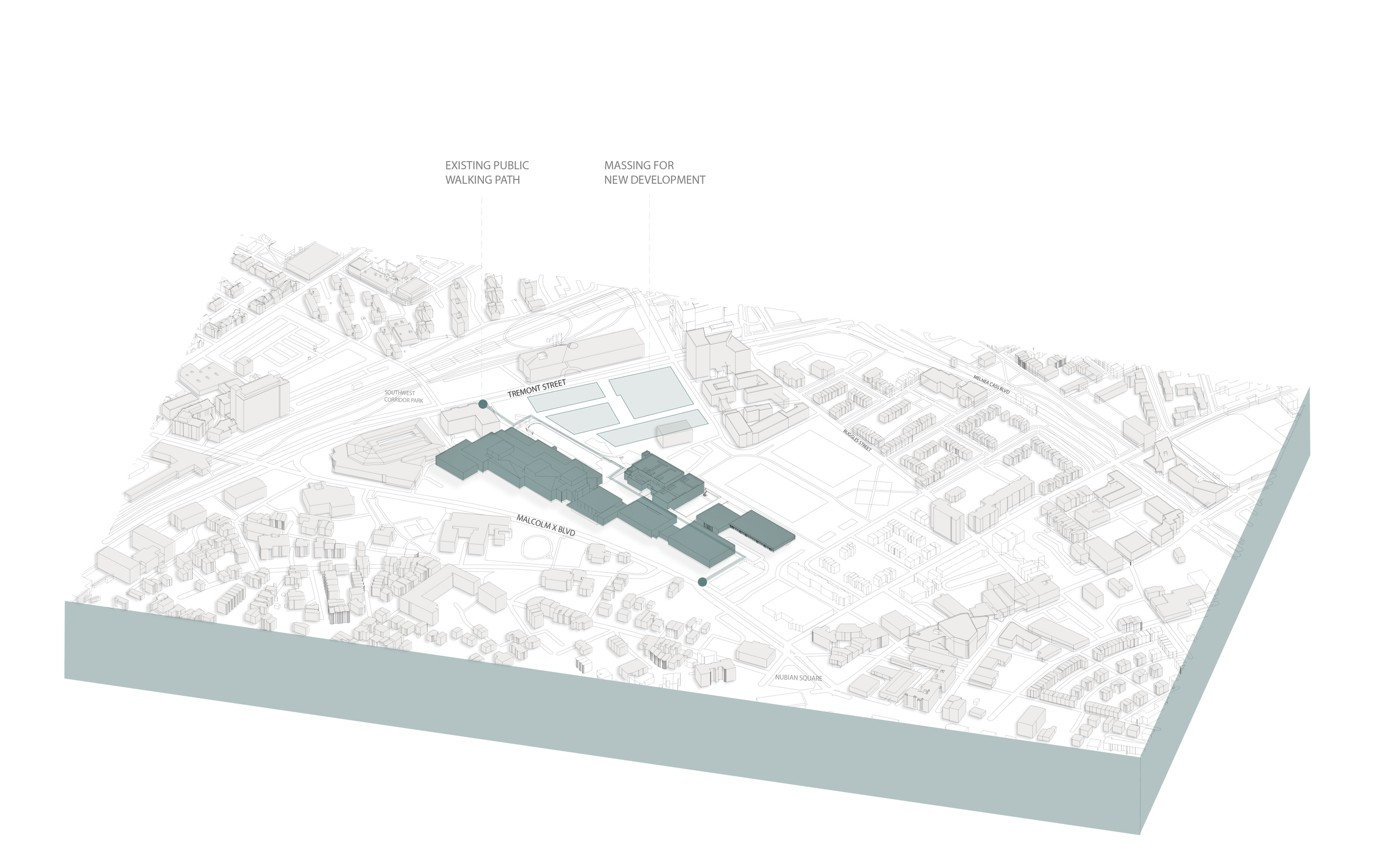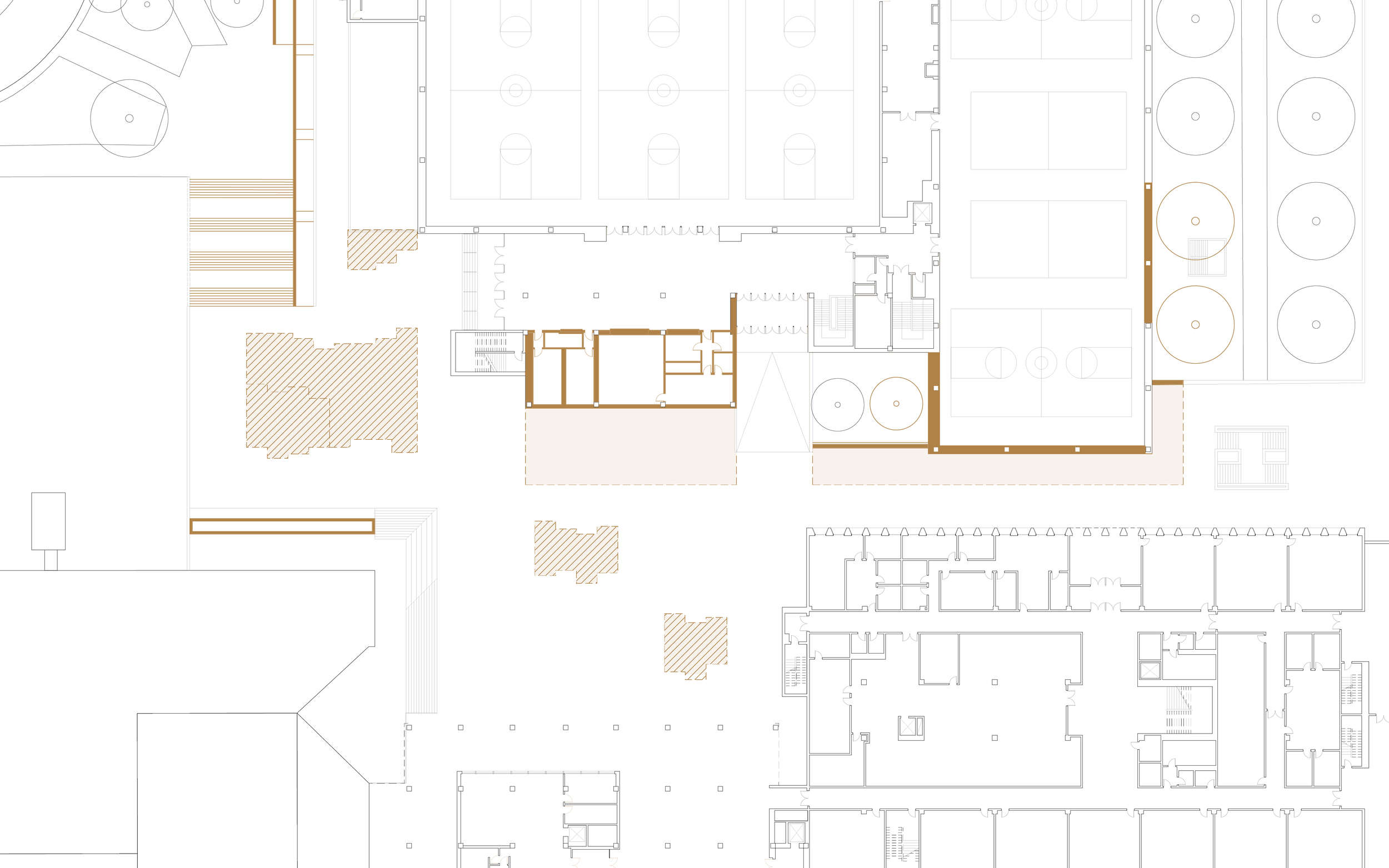
‘the urban esplanade’
John D. O’Bryant School Intervention
Malcolm X. Blvd, Boston, MA
Partners: Sofie Katona & Hannah Laak
Bridging the gap between Nubian Square and Mission Hill, with a community engaging public boardwalk.
The Urban Esplanade aims to address the current site circulation and its connection to the urban context as well as the community engagement problems of the O’Bryant Campus. The design will provide public social spaces and increase greenspace on the site, while also implementing a safe public walkway between the O’Bryant Campus buildings and the neighboring communities. The campus adaptations are achieved by reclaiming interior spaces--implementing multipurpose programs and much needed student space within a new design language. The exterior spaces are transformed through the insertion of a boardwalk path. The path is complemented by wood landscape elements and a series of occupiable pavilions. These design elements as a whole allow for an inviting atmosphere and community connection at an intimate and urban scale.
Urban Connection
existing areas for intervention
Site Plan
Features public boardwalk/greenway that spans approximately half a mile; connecting the Mission Hill neighborhood to Roxbury.

demo & intervention Floor plans
street level demo plan
street level intervention plan
basement level demo plan
basement level intervention plan
project key moments













