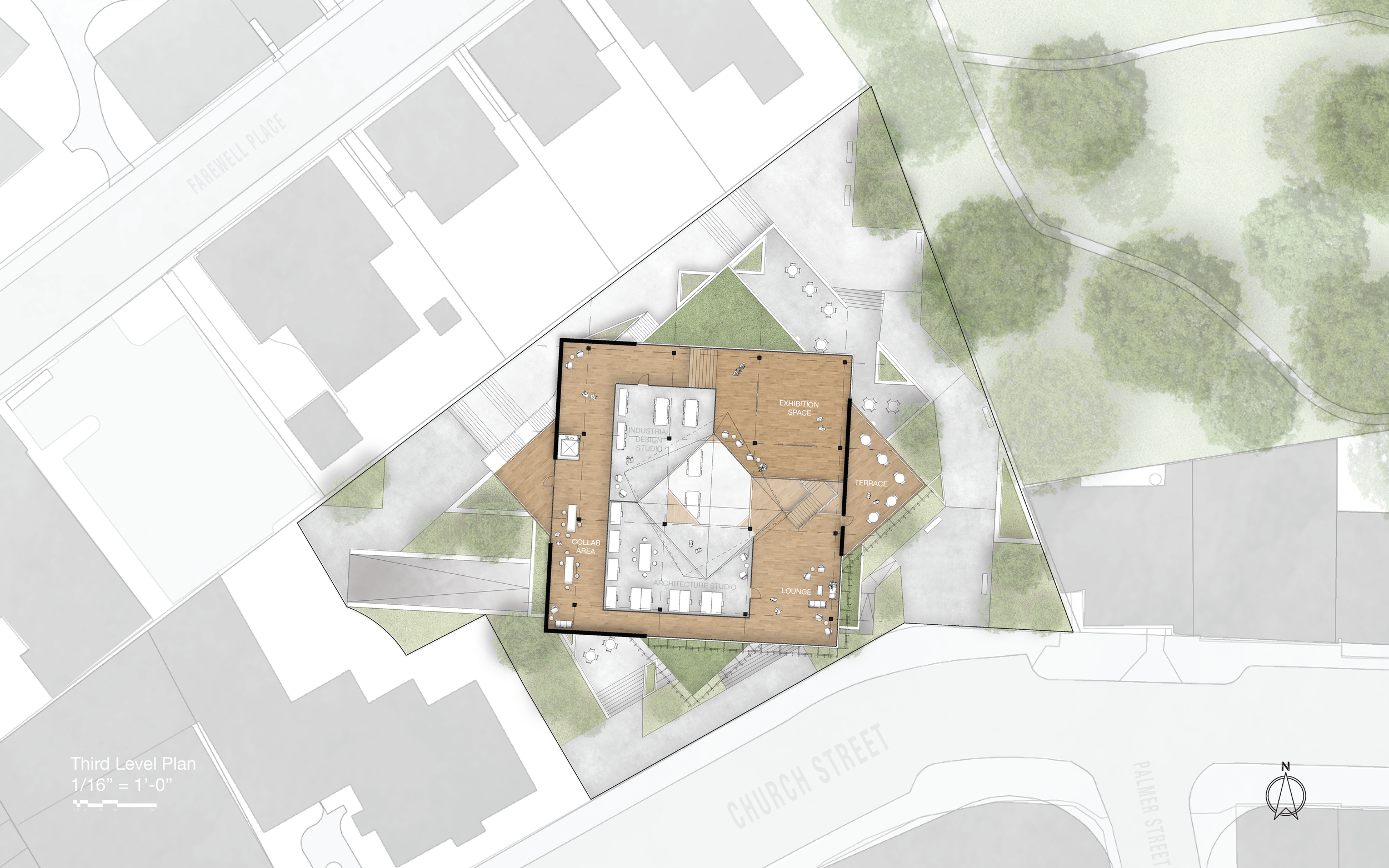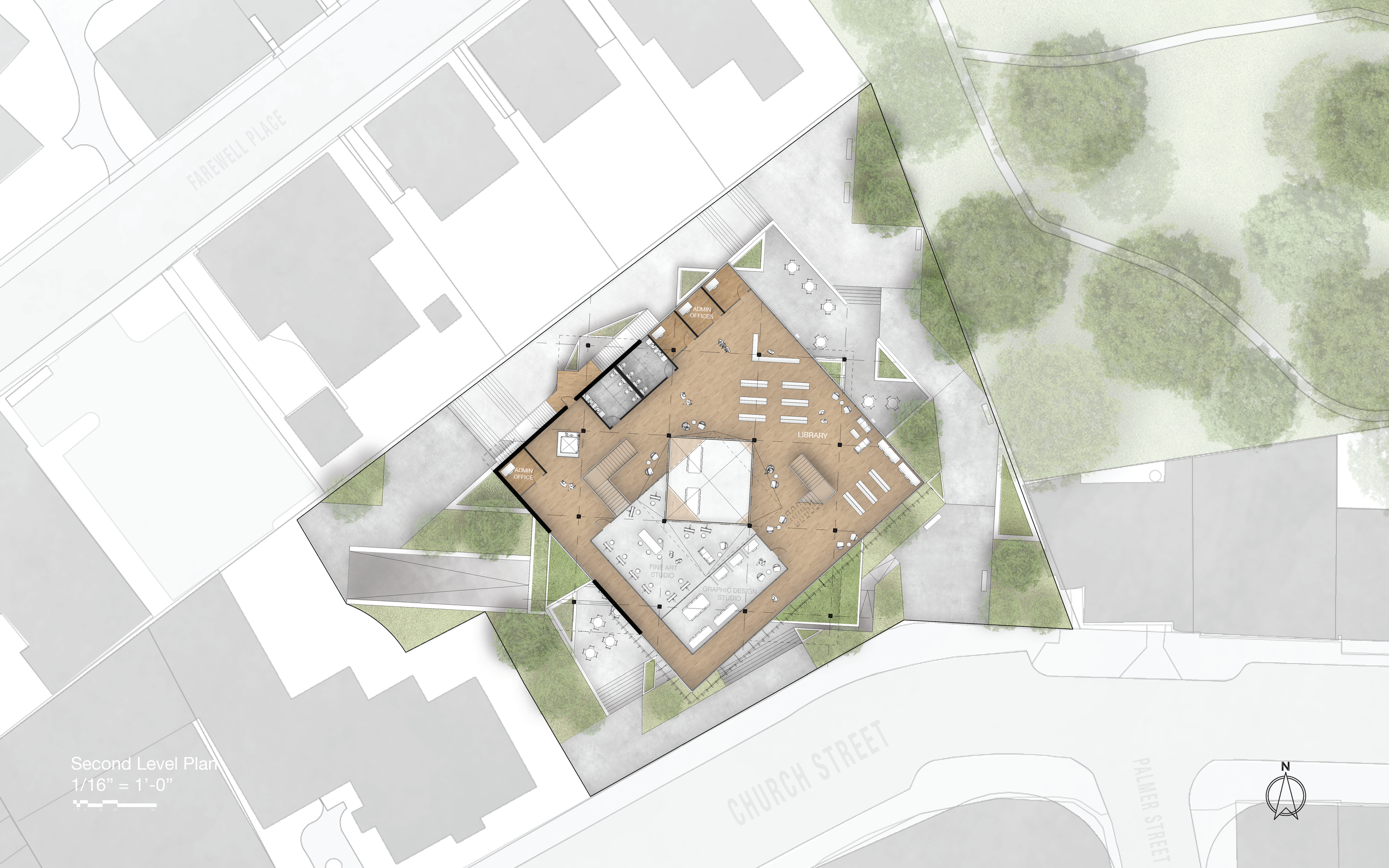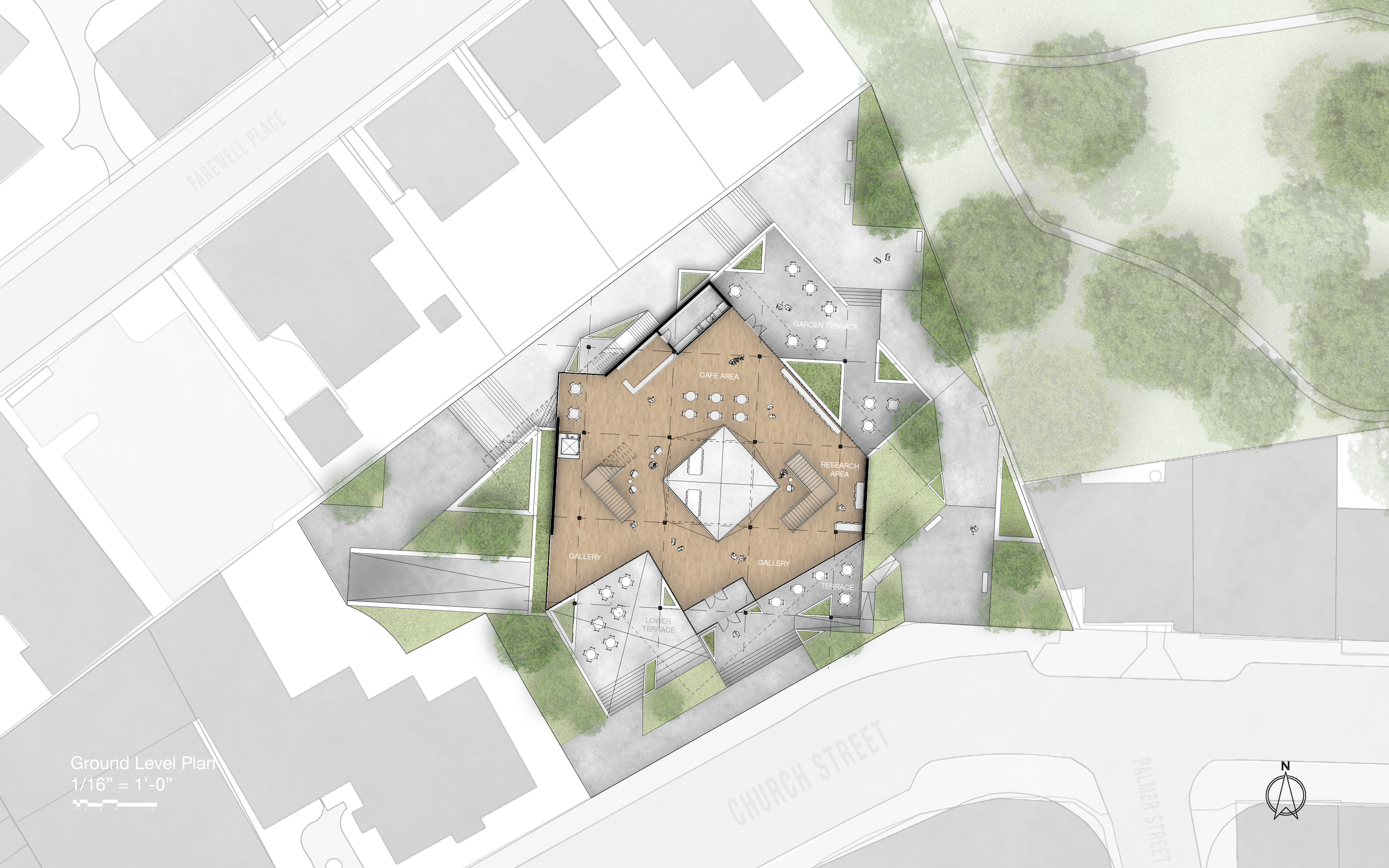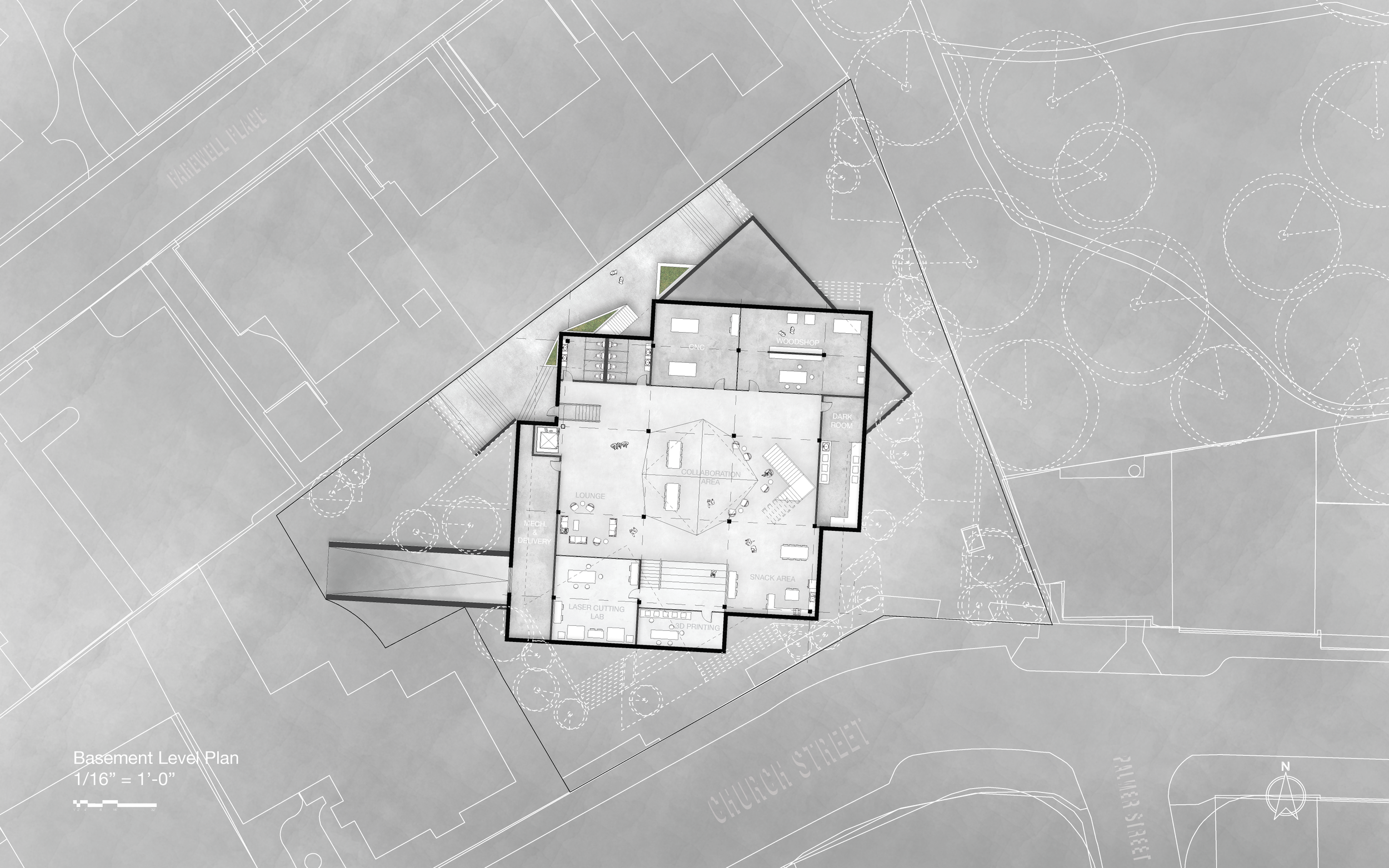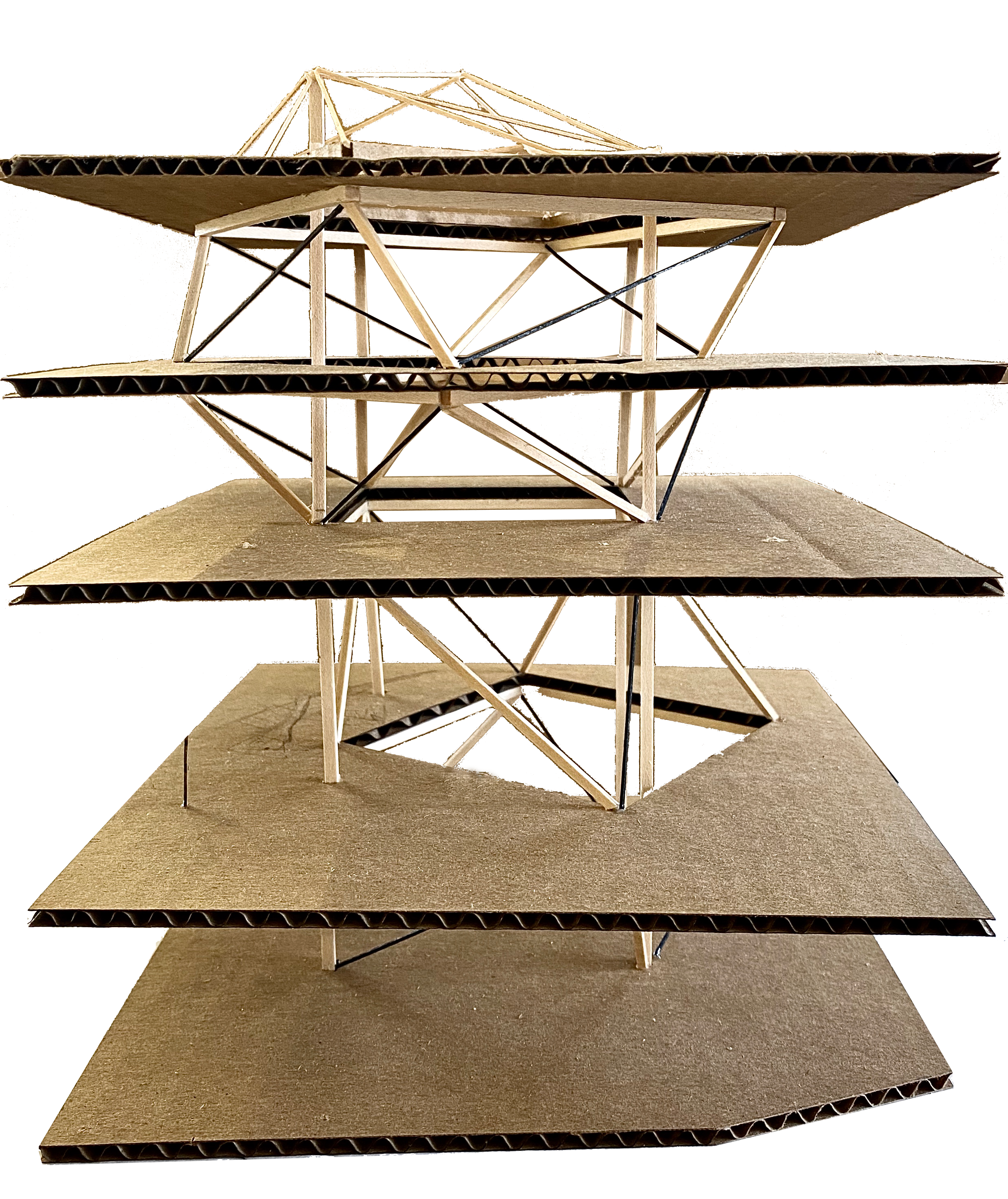
‘the lamp’
Makers Space
Church Street, Cambridge, MA
Partners: Devlin Kenny & Chris Mok
The initial design process for the makers space included the integration of three design charette proposals. Each of our conceptual ideas went hand in hand to make for a fluid transition to a new hybrid design. These concepts included a programmatic language of progression throughout the building that began with the initial research stage of design and transitioned through to a final exhibition space at the end of the journey through the building. This programmatic conceptual thinking was paired with the design approach of using the major site angle of Church Street to determine the massing position in the site. This initial angle is then rotated as the building rises to enable different views as you circulate through the building. This design move would then allow for a series of terrace spaces among each level of the building to further engage the users of the building.



DETAIL BUILDING SECTION

Floor plans
Each plan showcases the materiality of the project as well as the dynamic rotating structure and the programmatic elements that fit in between, including a generous amount of greenspace which is integrated on and around the structure.




1/4 scale sectional model
1/4 scale model exterior view
structural mass timber tension & compression members create a sculptural design solution at the core of the building, in unison with an elevated atrium at the top.






